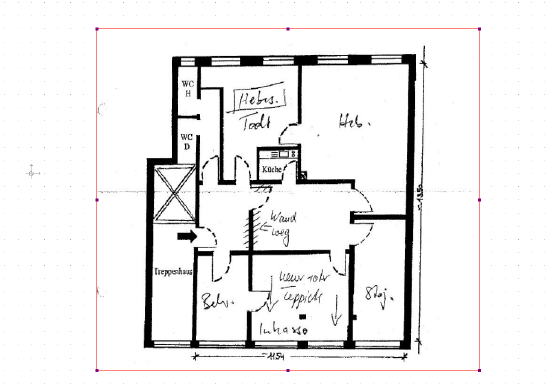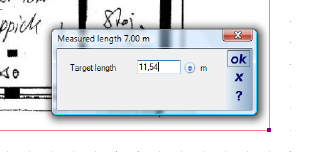Scaling Images and 2D Elements numerically
Images and 2D Elements can be scaled very accurately. This allows images of floor plans to be inserted and used as a blueprint over which the 3D model of the building can be constructed.
To achieve this, the image must first be scaled to the correct dimensions, as undefined dimensions and incorrect proportions result on insertion.
First select the image and then choose the ‘Adjust scaling’ function from the context menu.

The next step is to enter a dimension from the image as a reference dimension for subsequent scaling. In this case we choose the horizontal value shown as 11.54 and define the length with two mouse-clicks on the dimension in the image. Hereby, keep the ‘Ctrl’ key pressed to activate the angle grid and thus guarantee an exact horizontal measurement of the length. On the second mouse-click a dialog box appears in which the current measurement is shown and allows input of the value from the drawing.
A click on ‘OK’ ends the dialog and the image is scaled to the new dimensions. The floor plan can now be inserted, although the measurements should be checked beforehand.
