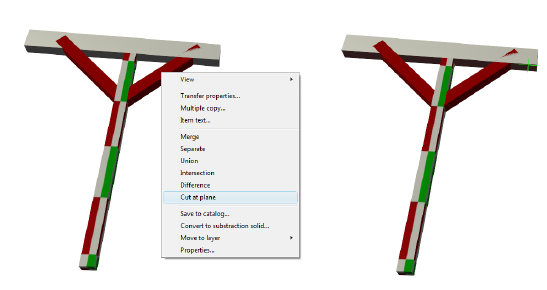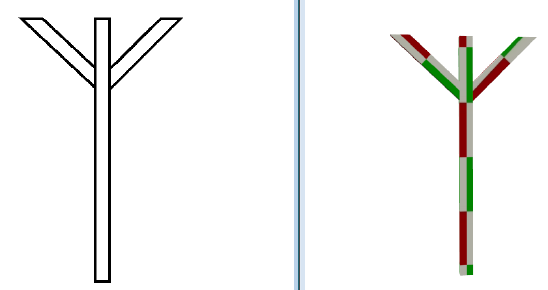Trimming at a Plane
Another operation, which can be very useful for 3D construction, is the trimming of a solid at a plane. The plane is selected from the surrounding 3D scene with a mouse-click.
We can best demonstrate the procedure with an example.
We want to construct a carport and have first created a post with an upper brace using cubes. We now have the following 3D construction:

The braces must now be trimmed where they meet the post and also to match the height of the post. First we select the operand and then the surface / plane, at which it is to be trimmed.
On the left the selected operand and on the right the selected plane, in this case, the side of the post.

We then repeat the procedure for the brace on the other side. The result now looks like this:

The braces must now be trimmed to match the height of the post. To select the plane we could use the beam above the post, which has been added here as an example. First, however, we select both braces so that the trimming operation only has to be performed once.
As the plane we select the underside of the beam.

The result;
