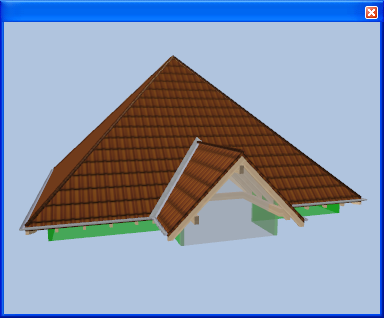The Roof Construction Dialog
The dialog consists of a tree structure for each of the sections named ‘General’, and ‘Roof structure’, under which you can specify settings for the individual roof planes. Changes under ‘General’ apply to the roof as a whole. Also for each point the ‘Properties’ dialog is available, and on the right a 3D preview can be optionally displayed, which has special features in the roof dialog. Roof planes can be selected either over the tree stucture or with a mouse click in the 3D preview, whereby the entry in the tree is then highlighted in blue and the roofing of the active roof plane becomes transparent in the preview.

The green areas below the roof are a schematic representation of the walls, which form the contour of the building. They serve in particular to select the sides of the roof on which there are no further roof planes because of the type of profile, e.g. gable. A roof plane in the 3D preview can be selected either by a mouse click on the roof plane itself, or by a mouse click on the part of the schematic contour below it.

More:
 General
General
 Materials
Materials
 Cladding
Cladding
 Timber Construction
Timber Construction
 Timber Dimensions
Timber Dimensions
 Rafters
Rafters
 (Details of ) Eaves
(Details of ) Eaves
 (Details of) Gable ends
(Details of) Gable ends