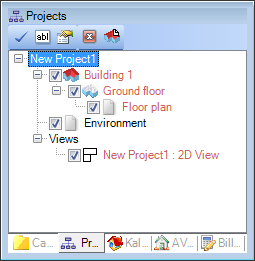General
The toolbox on the right-hand side of the software window contains, as well as the catalog and possible extensions for special plug-ins, also the project viewer, which is the central place in your software for maintaining projects and their hierarchy, and for creating buildings, floors and layers. The project viewer is activated with a click on the ‘Projects’ tab, which is located by default at the bottom of the toolbox.
When a new project is created, a basic structure is automatically provided. This consists of a new project, a ‘Building 1’, a ‘Ground floor’ and the associated ‘Floor plan’ layer.
Furthermore, the projects contains ‘Environment’ layer, which in turn contains such elements as ‘Plot’ and the ‘North arrow’ – elements which only occur once in a project. A new project also opens a new 2D plan view, which is listed under ‘Views’.
The current layers and their associated hierarchy are shown in red in the tree, to improve clarity. Elements, e.g. walls, are always inserted in the current layer, i.e. in the example shown in the ‘Floor plan’ layer.

The visibility of the structure in existing views can be set individually for each view with the check boxes in the tree.
in the tree.
Depending on where you are currently positioned in the project hierarchy, the project viewer provides various buttons, with which the functions valid for this level or the information contained there, can be accessed. The functions which are provided for all levels, and can be accessed over the context menu opened with a right-click, or alternatively over the ![]() buttons, are from left to right:
buttons, are from left to right:
· Refresh
· Set as current element
· Rename
· Properties