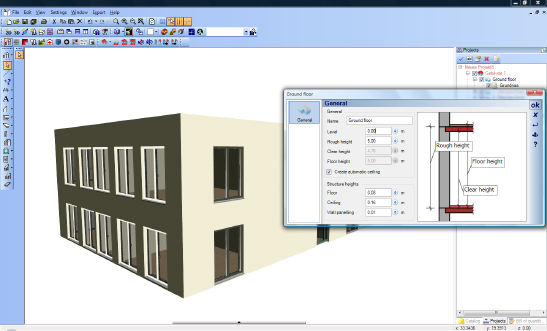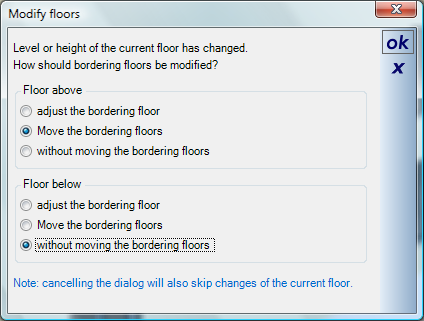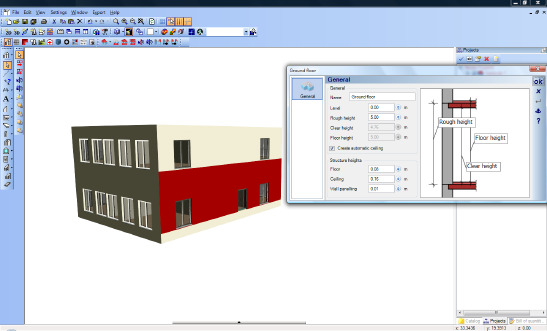Changing the Height or Level of Floors
If the height of a floor has to be subsequently changed, it naturally has affects on the other levels of the building. Shown here are examples, in which exaggerated values are used for clarity, of the various options available.
In the example, the height of the ground floor is changed from 2.80 m to 5.0 m

After the dialog has been terminated with ‘OK’, the following options are presented to the user:

First, the dialog differentiates between floors which are situated above or below the current floor. The options available have the following effects:
· Adjust the bordering floor: changes the height of the floor. In the example shown this would have the following effect: The ground floor and the upper floor were both 2.80 m high, therefore together 5.60 m. The ground floor is changed to have a height of 5.0 m. When the upper floor has been adjusted it has a height of only 0.6 m.
· Move the bordering floors: moves the upper floors and changes their level. The level of the of the first floor was previously 2.80 m. After the adjustment the level of the floor is changed to 5.0 m, the new height of the ground floor, but retains its original height of 2.80 m.
· No adjustment:: the bordering floors are not changed. In the example this would result in the ground floor penetrating the upper floor, not a good idea. Nevertheless, there are certain applications for this option.
We select the following options:
Above: Move the bordering floors.
Below: No adjustment. This would only make sense if the level of the ground floor had been changed downwards.
Here the results:

A further example:
We reduce the height of the ground floor from 5.0 m to 4.0 m, and select the following options:
Above: No adjustment
Below: No adjustment


This results in a gap of 1.0 m between the upper floor and the ground floor, since neither the height nor the level of upper floor has changed. To close this gap the level of the upper floor would have to be subsequently adjusted.